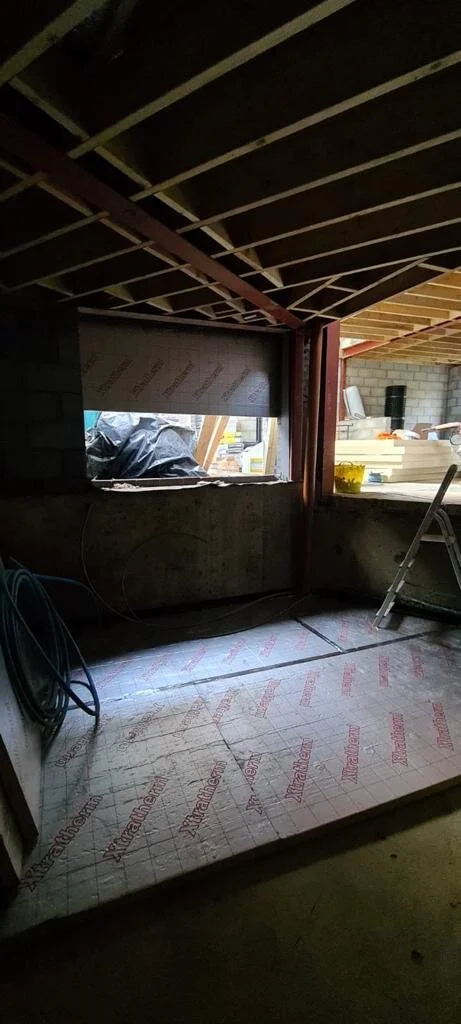Kitchen
Trying to fit a functional and aesthetically pleasing kitchen into a triangle shaped space that’s nestled a few steps down from the main living/dining area is proving to be somewhat challenging.
Okay, that’s too mild, it’s a complete shit show.
When the lovely man who will be supplying our kitchen came to site to measure up, it turned out that the size of the space we thought we had is not the space we actually have now that the walls are all in place. It’s smaller. Whoops. What we have designed doesn’t fit. Well, it could, but all meal prep would need to take place on the floor, which doesn’t seem ideal.
So we’ve had to go back to the drawing board (literally)! We pulled back out the plans, a roll of tracing paper and some black markers, and got to work. Lanre took the new ideas back to site (luckily I could avoid the cold dark trip to site as I had a new job and work calls to attend to) and marked out the new location of the units.
I think we’ve found a solution, but Busola (the interior designer) is coming to visit tomorrow and we’ll be using her expert kitchen knowledge to confirm whether or not we’ve lost the plot, and to set us straight if indeed we have.
Overall it’s been a pretty stressful house build day, especially for Lanre. On his birthday of all days. This build has no manners.
